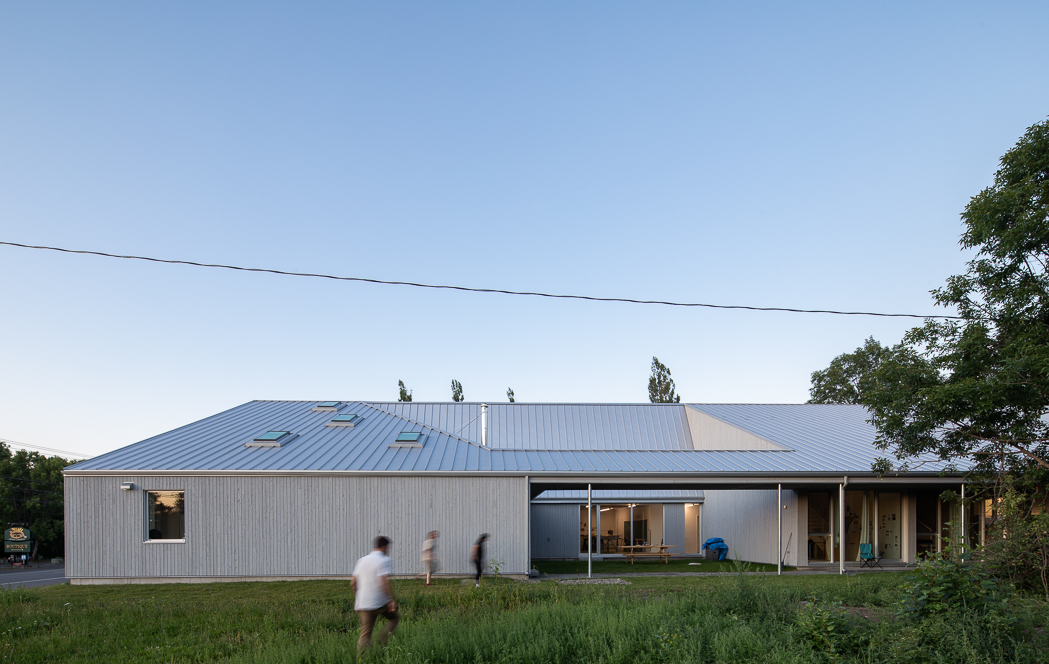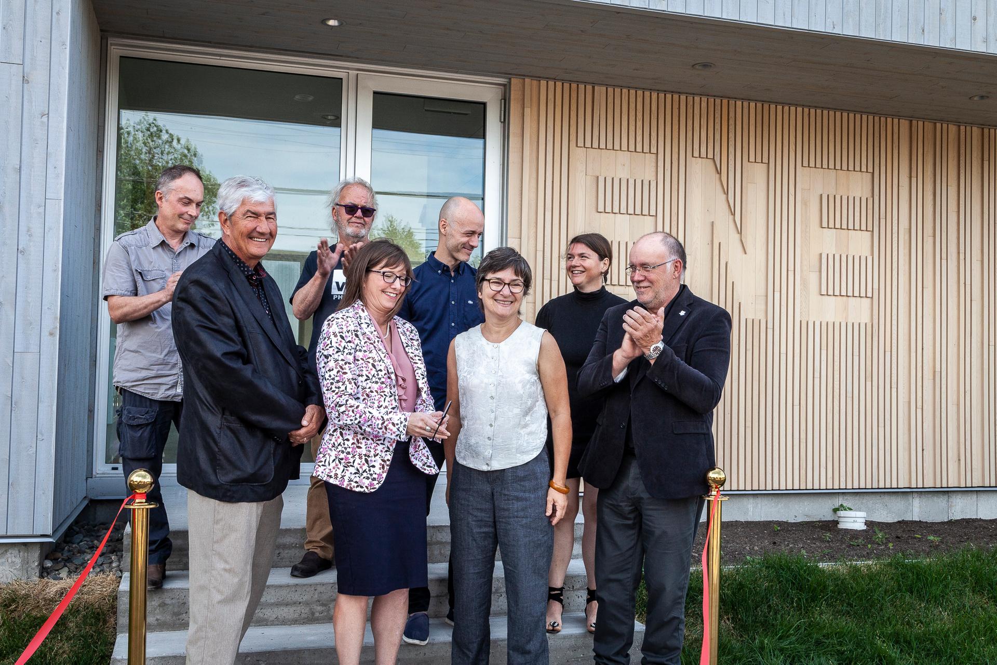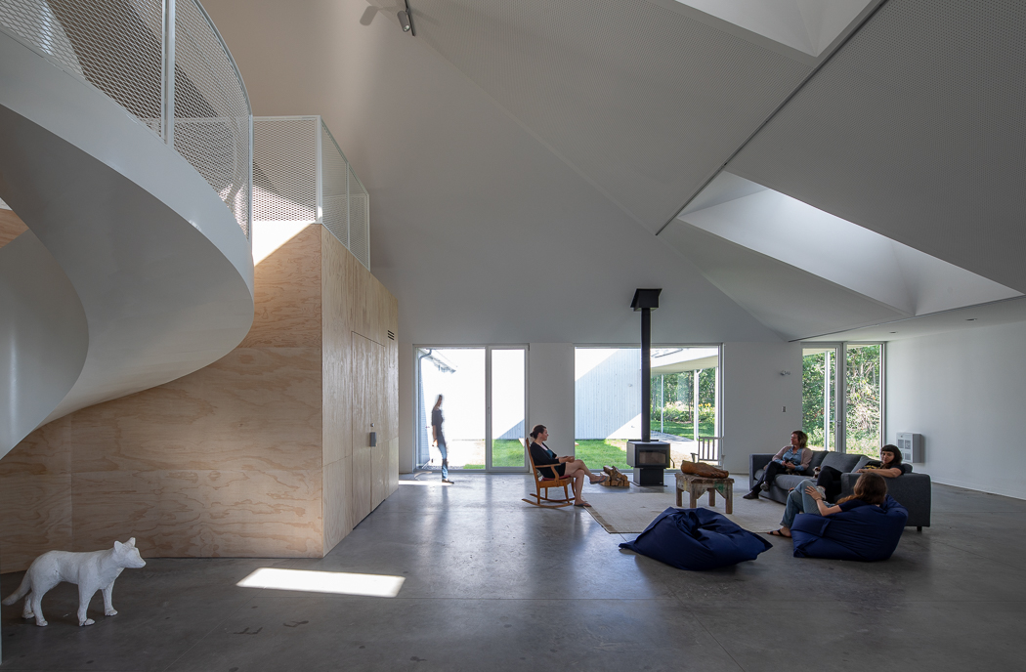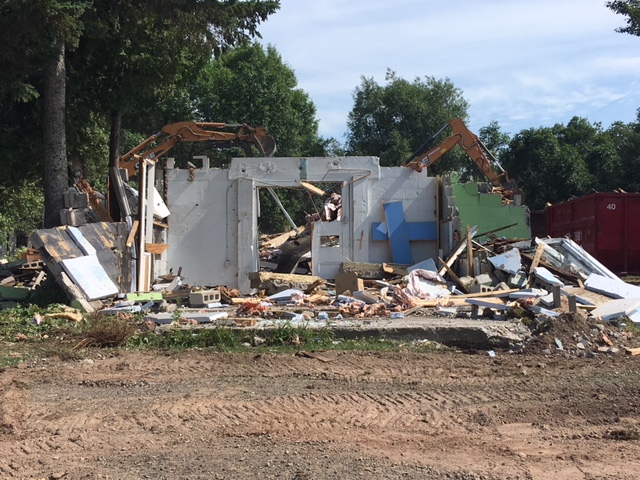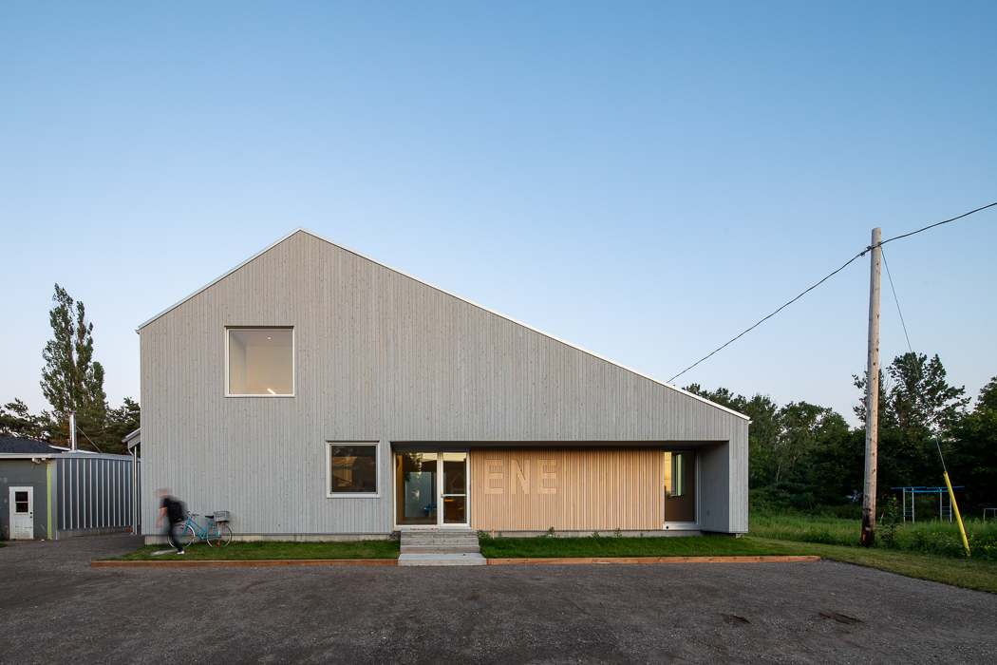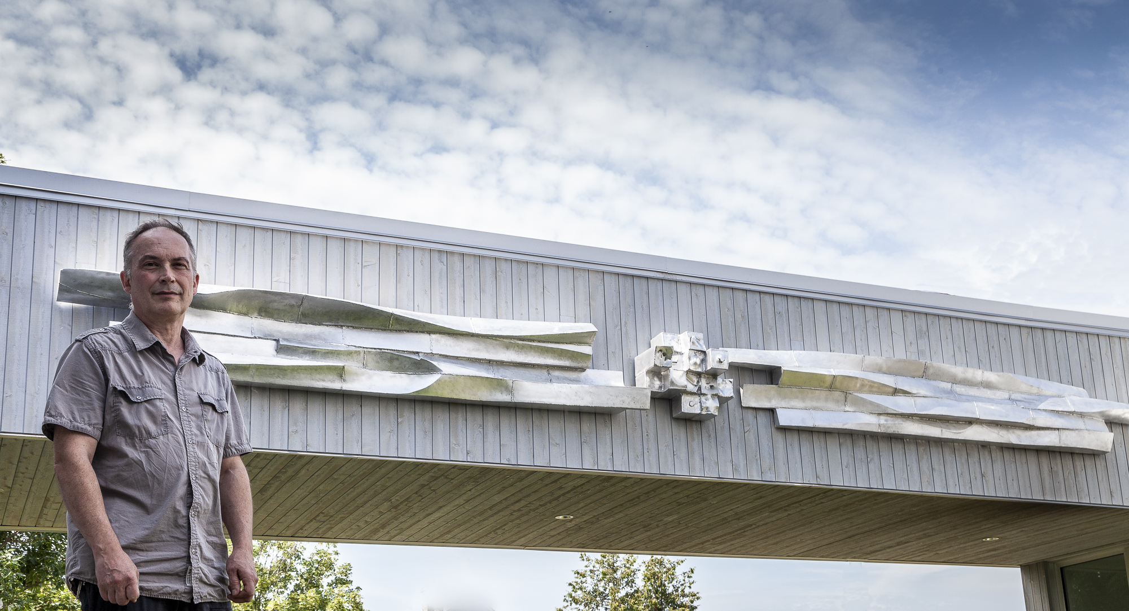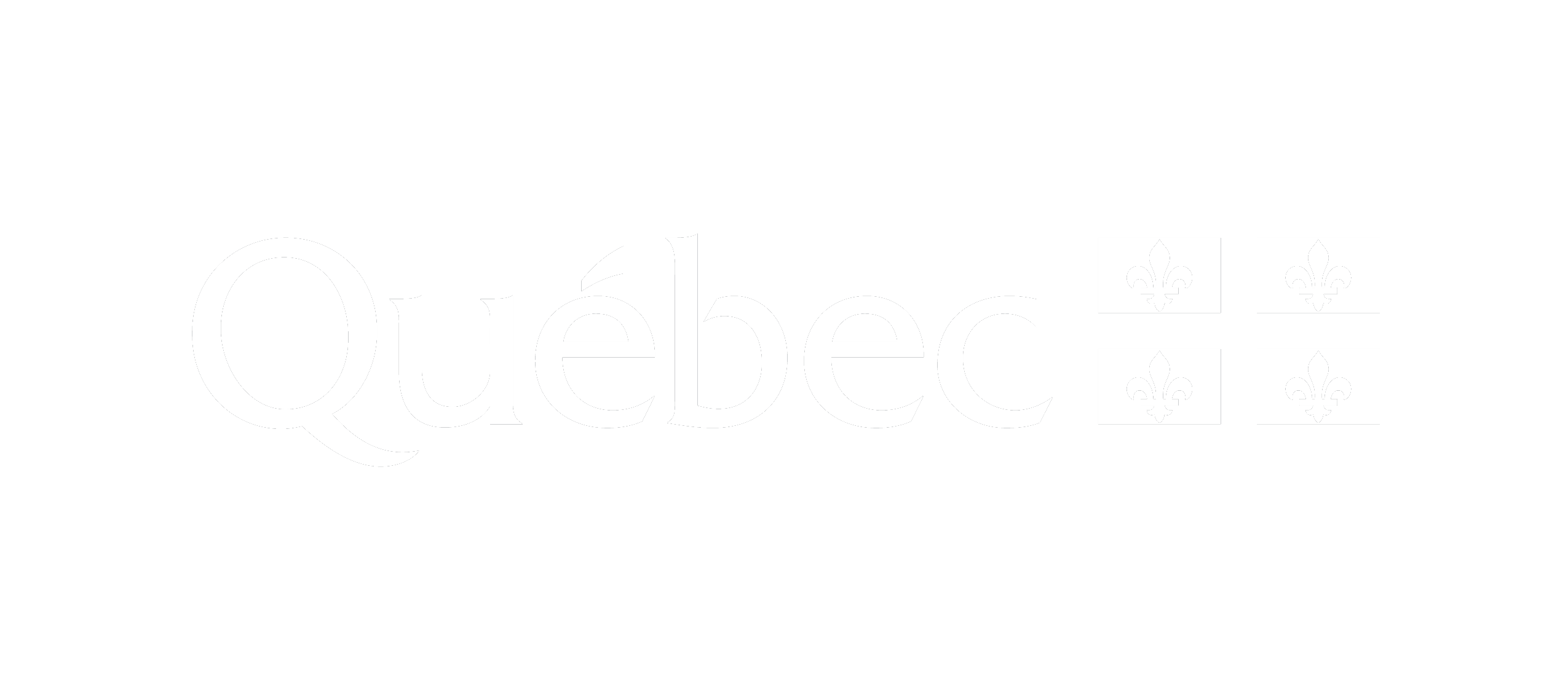Architectural competition
In keeping with its values of commitment, audacity, and fostering research, ENE launched an architecture competition for its new building, choosing deliberately to prioritize the conceptual values of the project over the experience of the firms. The centre’s initiative sparked emulation among architects, enhancing the capital investment project. Of the 22 entries received, four finalists were invited to submit a preliminary project to the jury: Bourgeois/Lechasseur architectes, L. McComber – architecture vivante, _naturehumaine/Microclimat, and Pelletier de Fontenay.
Architectural firm
Founded by architects Olivier Bourgeois and Régis Lechasseur, Bourgeois/Lechasseur is known for its contemporary, realistic, empathetic projects inspired by prominent landscape features. The firm’s design, selected unanimously by the jury for its comprehension of ENE’s mission, enables the centre to express its vision fully by deploying a conceptual proposal that is elegantly simple, in dialogue with the landscape, and oriented toward hosting and friendly exchanges.
Project mandate
Bourgeois/Lechasseur’s mandate was to design a building that functions year-round and provides ENE with complete autonomy to offer essential services to artists and authors in research residencies. The centre wanted a new architectural presence, with an international vocation, that would contribute to the community’s cultural vitality. In addition, a rich spatial experience and flexible spaces were to encourage a strong sense of appropriation by residents, staff, and the local population.
The project was made possible thanks to the generosity of numerous donors, as well as financial assistance from the Ministère de la Culture et des Communications du Québec and Canadian Heritage.
Integration of arts with architecture
The work of public art Je fais en faisant, created by François Mathieu under the Québec government’s Politique d’intégration des arts à l’architecture, consists of a beaten-aluminum sculpture formed on a wooden matrix. Emerging in high relief from the wall of the courtyard, the work spreads horizontally on either side of a central element resembling a chessboard. A blend of organic and geometric forms, it refers at once to topography, cartography, landscapes, a village centre, farmland, and river waves. In Mathieu’s view, the materials – both the wood and the aluminum that he worked with – convey what is revealed through action and experimentation.
Future impact
The centre is proud to offer a sustainable creative space perfectly suited to research, dialogue, and sharing of local expertise. ENE has been built over the years by the enthusiasm of its members and partners and through the unrelenting work of a team committed to bringing the creative process in contemporary art to the forefront. In the centre’s history, 2019 was a turning point in the perpetuation of the mission and objectives that it has been pursuing for more than thirty years. In fact, the centre now has premises that match its ambitions, making it possible to host national and international artists and authors in comfort and with everything they need to create – accommodating different creative practices.
Discover
Newsletter
Keep up to date with the latest news!
